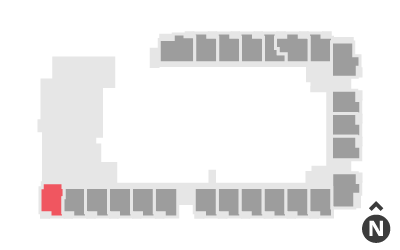
Plan E1
2 Bedroom + Den
Interior:
775 sq.ft
Balcony:
63 sq.ft
Total:
838 sq.ft
-
 Level 2
Level 2